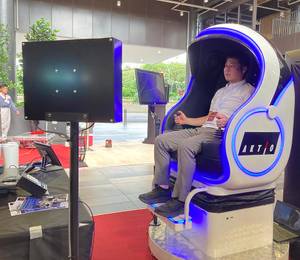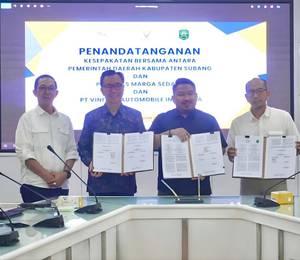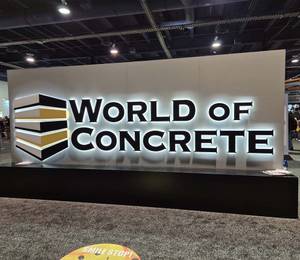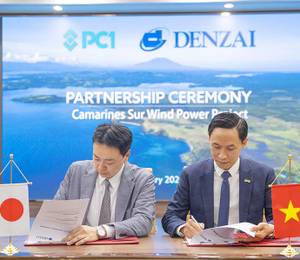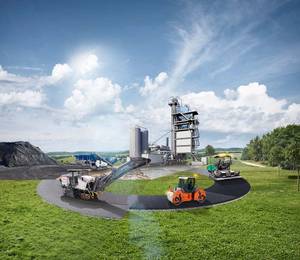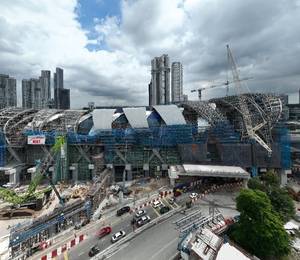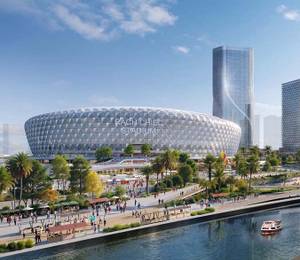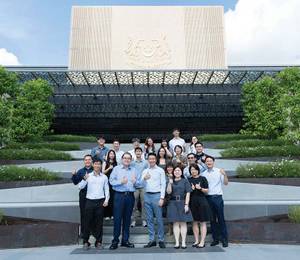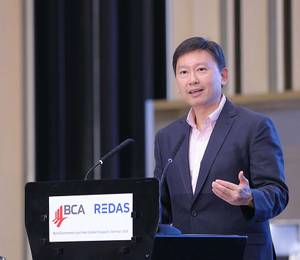The sole winner of BCA’s Built Environment (BE) Transformation Award 2023 is the National Cancer Centre Singapore (NCCS), which was officially opened in May 2023. The BE Transformation Award is the highest industry accolade that a building or civil/infrastructure project in Singapore can receive from the Building and Construction Authority (BCA). It recognises the firms and people who honed their capabilities to build projects that exemplify productivity, digitalisation, sustainability and collaboration, and showcase high commitment to value chain capability building and development.
Strong value chain collaboration in a complex project
NCCS is an advanced medical facility with specialised treatment machines and requirements, including a proton therapy facility located at the basement levels which required bunker spaces that involved excavating 24 m underground. The bunkers had to be completed within a hard deadline of 25 months, including works to ensure the bunkers are ready with special requirements – such as appropriate temperature and humidity control, levelness of the floor, and radiation shielding walls – to receive the medical equipment while the remaining construction works were ongoing.
Arup, the civil and structural engineering consultant, specified the principal parameters for the concrete mix of the shielding bunker and worked with the main contractor Shimizu and the medical equipment vendor to plan the construction sequence and installation method. The project team developed a concrete design mix consisting of 5.5% bound-water content to provide for radiation shielding, eventually achieving a wall thickness 2.0 to 2.5 m.
The walls would have been 1.5 times thicker if not for this innovative concrete mix, which was not available in the market. They had to consider other types of concrete to be used for different purposes, such as radiation shielding and durability. Due to the sheer volume of concrete on site, the team also had to carefully manage the concrete casting and curing process, as large amounts of heat would be generated during casting and curing of concrete.
To complete the basement works within 25 months, the project team adopted a semi top-down construction method, whereby permanent steel structure frames were erected in advance so that the building could be constructed upwards while the basement works were ongoing (see image 2).
Early contractor involvement
From the onset, the developer, MOH Holdings Pte Ltd (MOHH) adopted an early contractor involvement approach to tap on the builder’s inputs and expertise. This set the tone for the project which brought about many benefits, such as enabling better risk identification and mitigation as well as increasing efficiency of the construction process.
MOHH also took a different approach to the procurement process by allowing Shimizu to bring on board its own specialist domestic sub-contractors, instead of the conventional practice of nominating sub-contractors into Shimizu’s supply chain. This allowed Shimizu to select sub-contractors with whom it has had good working relationships, leading to smoother project execution.
“We are proud to receive this award, which is a testament to the project team’s standard of professionalism, teamwork and innovation. By strategically including extensive work within the main contractor’s domain and setting a clearly defined criteria for partner selection, MOHH and NCCS (SingHealth) were able to empower the main contractor to retain autonomy while ensuring a strong fit as a team, and seamless partnership with their sub-contractors. Looking back, it is evident that our emphasis on teamwork was indeed the right call for the success of the NCCS project,” said Lenny Chew, director of healthcare infrastructure projects division at MOH Holdings Pte Ltd.
Early adopters of digital technology
While digital technologies like building information modelling (BIM) and virtual design and construction (VDC) are commonly adopted by the industry today, this was not so in 2017, when construction of NCCS first commenced. CIAP Architects Pte Ltd initiated the digital BIM model to facilitate the structural engineers and mechanical engineers, consisting of Arup Singapore and AECOM Singapore respectively, to input their information seamlessly.
Then, both main and sub-contractors’ BIM teams made use of VDC to facilitate closer interaction and resolve clashes before the actual construction began. VDC allowed better visualisation, collaboration and faster decision-making, as all project parties could access the same digital model.
Other digital technologies such as drones were also used to monitor the progress of construction on site, allowing the team to monitor progress from angles not traditionally accessible during manual checks. As the drones could provide a bird’s eye view of the site, they contributed to the project team’s ability to optimise space for storage on site and achieved an overall cleaner working environment.
Various solutions for higher productivity
To maximise construction productivity, Arup Singapore and Shimizu collaborated and designed various structural solutions. These include:
-
Hybrid precast column structural steel (PCSS) system for levels 14 to 24. The hybrid system comprises precast columns, steel beams and steel decking (Bondek slabs). It eliminated laborious on-site formwork erection to accelerate on-site works. Although slightly costlier, this hybrid system which used bolted connections at the column-beam junction, eased work on site compared to wet joints. The method saved the team valuable time while not compromising on structural safety (see image 3).
-
High-strength concrete for columns to minimise concrete volume.
-
Prefabricated bathroom units (PBUs) for 75% of the bathrooms. The PBUs were prefabricated and pre-assembled off-site with finishes, fittings and sanitary wares before delivery and installation on-site. Compared to the conventional construction of bathrooms, PBU allows labour-intensive and multi-trade finishing works to be carried out off-site in a factory setting. Such off-site construction of the PBUs was very efficient, safer for the workers and enabled good quality control. To achieve an even greater productivity, the PBUs were standardised to eight types of PBUs (across 153 PBUs), which eased coordination for off-site and on-site works.
-
Prefabricated staircase system (Easystair). The pre-assembled staircase comes with integrated formwork and reinforcement, eliminating on-site formwork erection and rebar laying that would have had to be done in conventional construction. It was implemented from the first level all the way to the roof of the building. The prefab staircase system is lightweight, making it easier to hoist and place in position compared to precast concrete staircases.
“The Built Environment Industry Transformation Map emphasises the importance of an integrated, value chain approach towards transformation. MOHH made the right decision to adopt early contractor involvement, enabling it to assemble an ‘A’ team with its value chain partners for the NCCS project, which made the whole project coordination smoother,” said Kelvin Wong, CEO of BCA.
“We encourage the rest of the industry to learn from the team behind this exemplary award-winning project. Congratulations to MOHH and the project team for being recognised for the transformative approach and the industry feat in achieving effective project management, good digital coordination, and a timely handover of the site to install the medical equipment.”
Image 1: MOH Holdings Pte Ltd
Image 2 & 3: BCA
