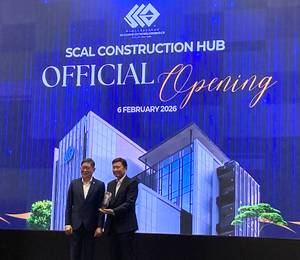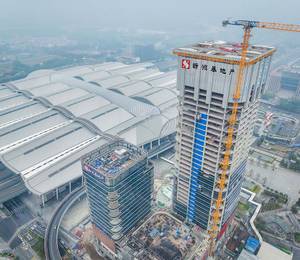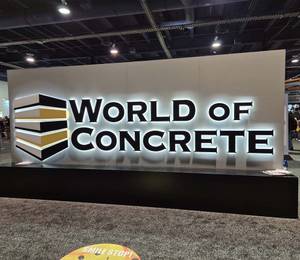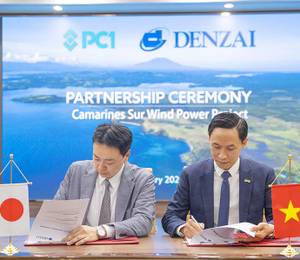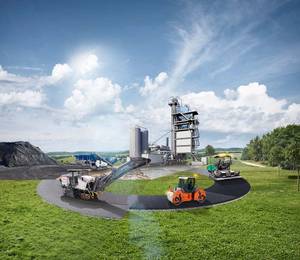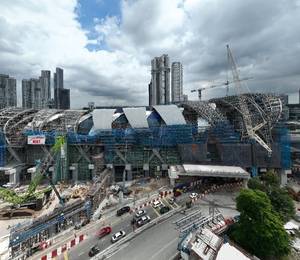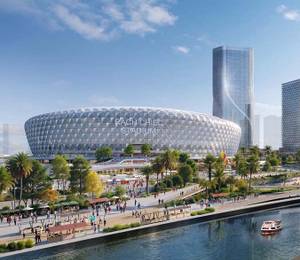Skidmore, Owings & Merrill (SOM) has revealed the design of 8 Shenton Way, a new 63-storey mixed-use tower that will anchor the intersection of Singapore’s central business district (CBD) and Marina Bay, the historic Tanjong Pagar neighbourhood, and the emerging Greater Southern Waterfront.
Soon to be one of the most notable landmarks in the country, the tower will soar 305 m – becoming Singapore’s tallest skyscraper. It features public spaces, offices, retail, hotel, and luxury residences, scheduled for completion in 2028.
8 Shenton Way is owned and being developed by Perennial Holdings and its consortium of investors. SOM is serving as architectural design consultant, while DCA Architects of Singapore is the architect on the project.
Sustainable design and construction
According to SOM, nature and sustainability are driving forces behind the design – which is inspired by bamboo forests, echoing the verticality and biophilic elements found in nature. From the zero-waste manufacture of terracotta to the use of engineered bamboo, the design aims to minimise both embodied and operational carbon.
Targetting the Building and Construction Authority’s (BCA) Green Mark Platinum Certification – equivalent to a 55% energy reduction compared to the benchmark – 8 Shenton Way is seeking the highest sustainability certification in the region.
The new building will reuse part of the existing foundation and infrastructure onsite to minimise material use and embodied carbon during construction. The facade will be built of energy efficient glazing, and recyclable aggregates will be used in its concrete structure, manufactured through a low carbon process, while segregating waste and using Singapore Green Building Council-certified materials where available.
The building facade is characterised by natural materials – champagne-coloured terracotta and bamboo along the walls of the sky gardens – with curved edges that create bay windows on nearly every floor. In the lobby, wood, stone, and terracotta finishes flank artwork and a reflecting pool, with a multi-floor atrium framing the space above.
Across more than 148,000 sq m of floor space, 8 Shenton Way incorporates a variety of post-pandemic features. Contactless technology, antimicrobial materials, enhanced natural air flow and filtration, adaptable interior spaces, and large, landscaped outdoor spaces collectively create a robust offering of healthier, wellness-focused spaces in the heart of the city.
“8 Shenton Way will be the newest landmark on the Singapore skyline – truly a next generation tower for the city,” said SOM partner Mustafa Abadan. “Designed specifically with the tropical climate of Singapore in mind, this building will be one of the first post-pandemic mixed-use towers in the world incorporating health and wellness as its primary design drivers.”
“We are proud to play our part in the transformation of Singapore’s skyline and cityscape as the nation builds up its credentials as a truly global city in the post-pandemic era,” said Perennial Holdings and its consortium of investors. “With the collaboration of world-class architect firm, SOM, and renowned local architect firm, DCA Architects, 8 Shenton Way will set a new standard for best-in-class integrated developments that elevates global standards of sustainability through design innovations and advanced technology.”
All images: SOM/Bezier
Edited on 8 Nov 2022: More images have been added to this story.
