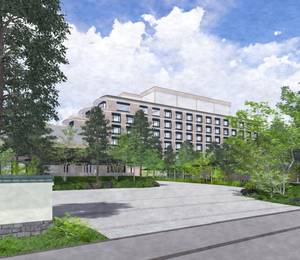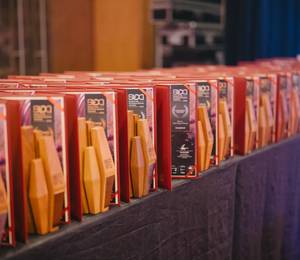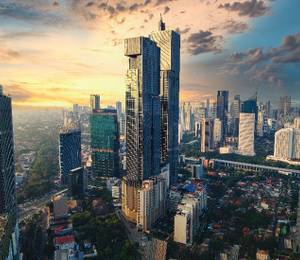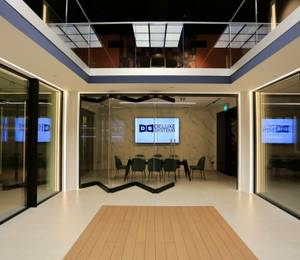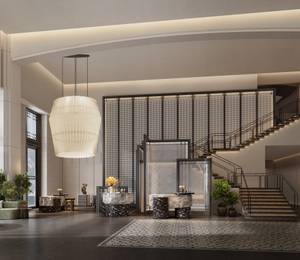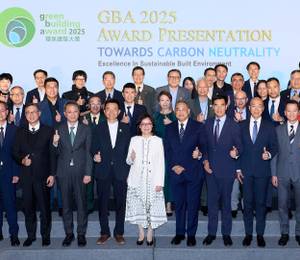London, UK – Won in limited competition against a list of international architects including Cesar Pelli, KPF and Kengo Kuma, Conran and Partners has led this significant project, Tokyo's single largest development in the last 10 years, as both Design Architect and Design Supervisor since 2004.
The scheme, located on the south-west edge of the city alongside the Tama River, comprises a total of 400,000 square metres of retail, office, leisure and residential building, as well as a new city park. The first phase of the project, launched in March 2011, was made up of 260,000 square metres of mixed use development including two department stores, a retail galleria, an office building, three residential towers ranging from 28 to 40 storeys, as well as two low rise residential buildings, providing a total of 1,000 apartments.
The recently completed final phase of construction creates an additional 140,000 square metres of development including retail, a cinema complex, TV studio and leisure uses, surrounding a 30-storey office building surmounted by a three-storey hotel.
Conran and Partners’ design concept for the project responds to the essential elements of the site: its location on the very edge of Tokyo, its adjacency to the Tamagawa River and the shift across its one kilometre length, from the urbanity of the railway station to the west, to the park to the east. As such, the scheme reflects the site's important transitionary role at the threshold between city and nature in this popular, family orientated neighbourhood.
A unifying landscaped plateau has been created across the whole site through which a ribbon element defines the journey: a promenade celebrating this transitional route. The individual building designs respond to their specific location along the route, with a bolder use of colour adjacent to the railway station, becoming lighter and more delicate in detail towards the park.
The scheme's references to nature are expressed as stone strata, both as eroding planes within the base plateau and in the stepping form of the low rise buildings. The project is the first in Japan to achieve LEED ND Gold Standard (Pre-Certified Plan) – equivalent to the UK BREEAM 'Excellent'.


