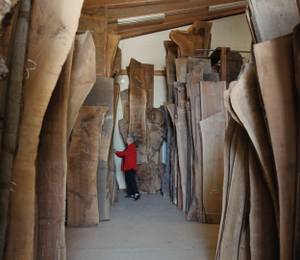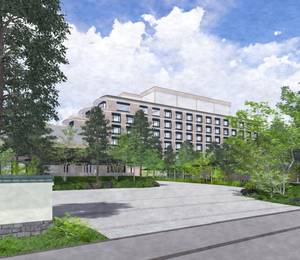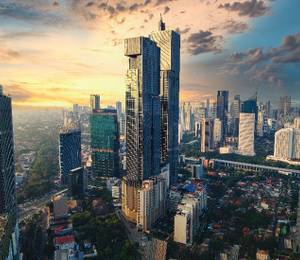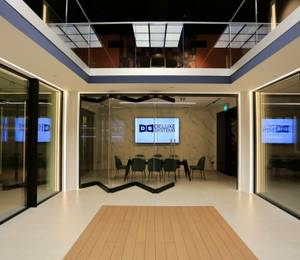Chicago, USA – Global architecture firm Goettsch Partners (GP) recently announced the completion of Guangxi China Resources Tower, a new 403-metre-tall (1,322-foot-tall) skyscraper in Nanning, China, that is also the city’s tallest building. Developed by CR Land, the 86-storey landmark tower totals 272,260 square metres, composed of the 336-key Shangri-La Nanning hotel, 172,740 square metres of office space and 5,930 square metres of retail. In addition, the hotel amenity terrace on Level 71 features the world’s highest outdoor pool – at 323 metres (1,060 feet) above grade. The tower is the 18th tallest building in China, the 37th tallest in the world, and the tallest building completed to-date by GP, as well as by CR Land.
As the capital of the Guangxi province in southwest China, Nanning has a total population of more than 7 million people. Known as the “Green City” for its abundance of lush vegetation, parks and lakes, the city is nestled into a hilly basin that frames the urban area in abundant natural landscape. From this tropical setting, the Guangxi China Resources Tower rises to anchor a 900,000-square-metre multifunctional transit-oriented development of retail, commercial office, residential and luxury hospitality.
Inspired by the crystalline forms representing the strength and timeless beauty associated with the mountains of Guangxi, the tower’s faceted and fragmented geometry provides a multitude of surfaces upon which to reflect the changing light qualities of the tropical sky. In this way, the character of the tower changes throughout the day, mirroring the mood of the city. Horizontal sunshades delicately extend across the façade in a consistent texture, shading the floor-to-ceiling glass of the building’s interior spaces. This simple clarity of the façade results in a cohesive legibility of its angular geometry and creates a bold contrast to both the lush vegetation of the region and the surrounding mixture of architectural styles.
“The building is a symbol of rising prosperity for the city,” notes James Zheng, AIA, LEED AP, CEO and president of GP. “It further sets a world-class standard for quality that is meant to endure.”
The tower integrates efficient office and hotel floor plans into a compositional massing and tapered form that directly reflects the internal planning of the building’s two main functions. Located on the lower floors, the office program is distinguished with a single-sided taper of the south façade that strategically reduces the floor plate depths as the tower rises, in response to the stepping core.
Atop the office volume, a dramatic shift in the building profile occurs as the hotel program emerges. A monumental terrace at Level 71 caps the lower volume and creates a unique outdoor sky space, featuring the hotel pool. Unmatched views of the surrounding lakes, parks and mountains extend in all directions, enlivened by the 180-degree view from sunrise to sunset.
“The mixed-use program informs the shape of the tower,” says Paul De Santis, Assoc. AIA, LEED AP, partner and co-design director at GP. “Its compositional clarity blends programmatic efficiency with sculptural expression to create a unique and identifiable silhouette for the city of Nanning.”
The tower’s mix of functions creates a 24-hour building, which is supported by its internal connection to the subway station as well as the adjacent retail complex. At the base of the tower, separate entrance lobbies provide distinct arrival points for the office and hotel users. The adjacent four-level podium provides a scaled transition link between the tower and retail, while functionally housing the hotel meeting facilities and creating an outdoor rooftop garden for the office tenants.
Designed to LEED Gold standards with an emphasis on sustainable sites and energy optimisation, the tower is an integral component of a larger multi-use development. Interconnected podium and basement floors form a cohesive network of buildings optimised to benefit the larger master planned development. External sunshades and a high-performance façade enclosure system help to reduce energy loads while delivering natural light and exceptional views to all floors. Optimised mechanical systems maximise the efficiency of their operation to minimise energy and water consumption while creating a comfortable indoor environment. Throughout the building, the highest quality materials are used to emphasise longevity and durability, reducing the future impact on the region’s natural resources.
“The tower is a sustainable response to its urban context,” says Travis Soberg, AIA, LEED AP, principal and director of sustainable design at GP. “The building integrates conservation methods throughout the design that reinforce our commitment to environmental responsibility.”
Early opening ceremonies for Guangxi China Resources Tower took place on November 2, 2020, with the hotel welcoming guests a year later. Additional construction and interior buildout were recently completed, with the building now occupied and fully operational.
















