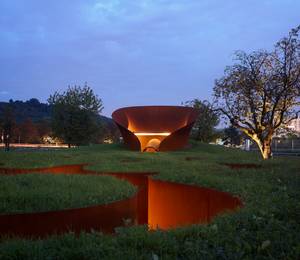Tokyo, Japan – This project took place in northern Hamamatsu, over a duplex house for two families – the mother and her son’s family – standing on its own in the midst of an industrial district lined with a number of factories.
One of the two families was represented by the mother and nobody else, and the other: her son, his spouse and four children. 2id architects were required to work out an arrangement for this unbalanced inhabitant ratio as well as secure an open space for the families to get together.
Along with the physical limitations of the site impeding reclamation of the external environment, 2id architects deliberated on the openness of the internal space and control of light.
In consideration of the ambient surrounding, the architects ensured privacy by keeping a fixed distance from the outside space. Meanwhile, clerestories gather plenty of light and its soft reflection on the wall surface permeates throughout the space.
The shared living room attracts the families as it gathers much light through the clerestory and becomes the hub of communication within the house.
2id architects assigned each of the three blocks produced by the zigzag structure a function: “for the mother”, “sharing” and “for the son and his family”. The simple dimensional structure design created space for clerestory while protecting privacy, extensive living space and large-volume underfloor storage and dedicated the second for to the son and his family. The uneven roof created multiple clerestories, resembling the iconic appearance of the factories in the neighbourhood.












